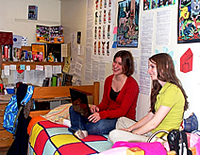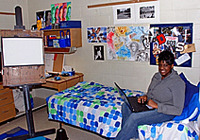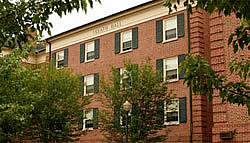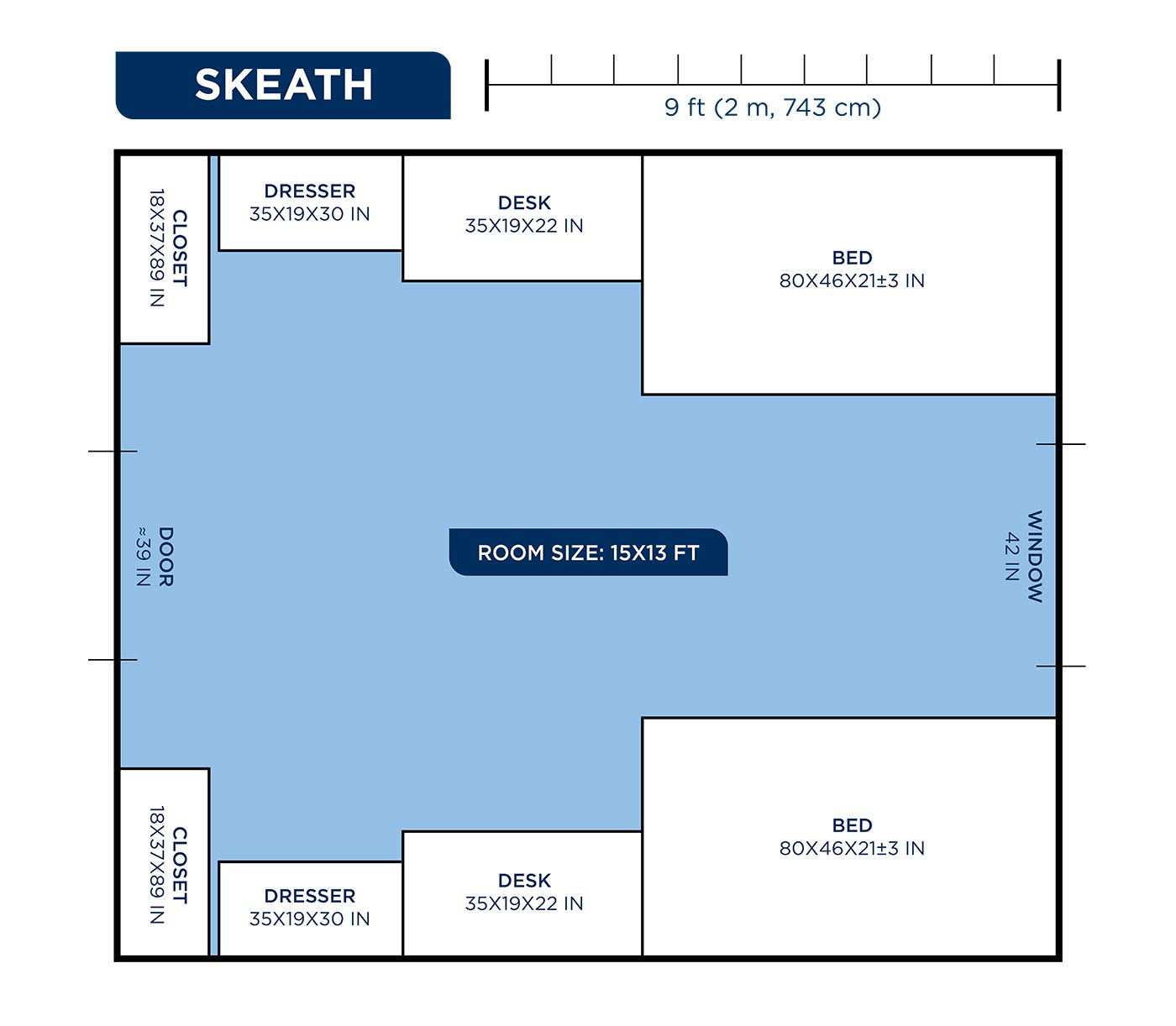You are here:
Skeath Hall


Skeath Hall houses approximately 215 first-year students in 2 person rooms and is co-ed by floor/wing. Located at the southeast side of campus, on Franklin Street, Skeath Hall was built in 1965 and is named after J. Milton Skeath, former Dean of the College.
Quick Facts:
- Four story co-ed building with gender-specific community bathrooms
- Rooms are approximately 13' x 15'
- Windows in each room are approximately 46" wide x 60" high; each room has 1 window.
- All rooms have wireless internet capability
- Each room includes: an extra long twin bed, dresser, desk, desk chair and closet for each resident
- Rooms have tile floors
- A spacious lounge with large screen TV and a kitchenette and vending area on the first floor
- Two laundry areas on the first floor
- Also located in this building: First Year Student Residential Life Coordinator's Office


